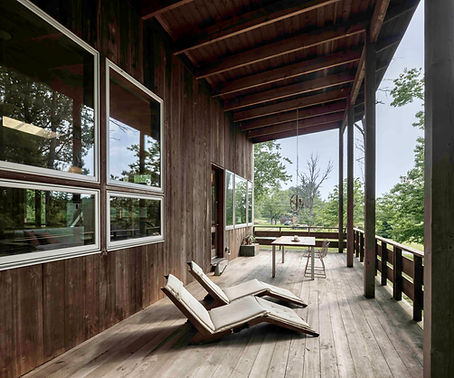design, building, and art workshop brooklyn ny timseggerman@gmail.com







As it were

As it weren't





Materials:
cypress, beech, red birch, ash, cherry, bamboo, douglas fir, pine, maple, papyrus, mulberry (washi), green slate, aluminum, cast iron and glass.
With a few exceptions (Aalto, Risom, Noguchi) all furniture, cabinetry and doors were built on site.


From any vantage point in the house, all four points of the compass are in clear view.
The floors are 1 X 12 cypress face nailed with 2" wrought iron cut nails.
Old school.



Though certainly not as poetic as DuChamp's corner door that is open and closed at the same time, the sliders operate on a similar principal.











The cypress exterior was left untreated. In autumn and winter the house is indistinguishable from the surrounding woods

Antonin Raymond, the great Czech modernist architect and compatriot of Junzo Yoshimura and George Nakashima, designed, in 1940, the house I later grew up in, from the age of 11. It was built primarily of reclaimed lumber from an old barn on the 115 acre property.
Being a New York City kid, I was not "on the farm",
yet this simply crafted modernist gem gave, unbeknownst to me at the time, the blueprint of my entire aesthetic self.

Photography Paul Warschol (the nice ones), Carol Kirkland (of me), TS (the rest)
